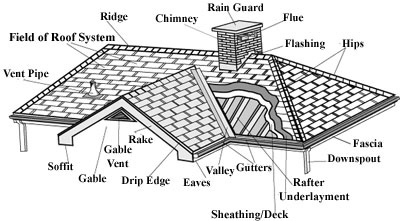
Counterflashing
The flashing which is imbedded at its top in a wall or other vertical structure and is lapped down over shingle flashing.
Decking / Sheathing
The boards or sheet materials fastened to the roof rafters to cover the house.
Drainage
The features of the roof's design such as slope, shape and layout that determine its ability to shed water.
Drip Edge
The strip of metal extending out beyond the eaves or rakes to prevent rainwater from rolling around the shingles back onto the wooden portion of the house.
Eaves
The lower edge of a roof (usually overhanging beyond the edge of the house).
Fascia
Trimboard behind the gutter and eaves.
Flashing
Sheet metal (in most cases) laid into the various joists and valleys of a roof system to prevent water leaks and allow water to flow.
Gable
The triangular upper part of a wall closing the end of a ridged roof
Joist .
In a flat roof, a horizontal structural member over which sheathing is nailed.
One Square
One hundred square feet of roof, or the amount of roofing material needed to cover 100 square feet when properly applied.
Rafter
A structural member (usually slanted) to which sheathing is nailed.
Rake
The slanting edge of a gabled roof extending beyond the end wall of the house.
Ridge
The horizontal line at the top edge of two sloping roof planes.
Roof Covering
Shingles, tiles, etc., that protect the decking from weather. This is the visible layer of protection on your roof decking.
Roof Type
What kind of roofing system you need or can obtain will depend largely on the type of roof currently on your home.
Roofing Pitch
Also known as "slope", pitch is the measure of how "steep" a roof is. For example, if a roof is "4 in 12", the roof rises 4 inches for every horizontal run of 12 inches. The pitch of the roof is a big factor in determining the kinds of materials that can be used and the longevity of the roof. Usually, a steeper roof (higher pitch) will last longer due to its better drainage capabilities.
Shingle Flashing
Flashing that is laid in strips under each shingle and bent up the edge of a chimney or wall.
Soffit
The boards that enclose the underside of that portion of the roof which extends out beyond the sidewalls of the house.
Structure
The rafters and trusses of your home that support the decking.
The Hip
The external angle at the junction of two sides of a roof whose supporting walls adjoin.
Underlayment
Sheets of paper asphalt-saturated material or Synthetic underlayment. Used as a second layer of protection for the roof decking.
Valley
The less-than 180-degree angle where two sloping roof sections come together.
Valley Flashing
The flashing in valleys, extending in under to shingles on both sides.
